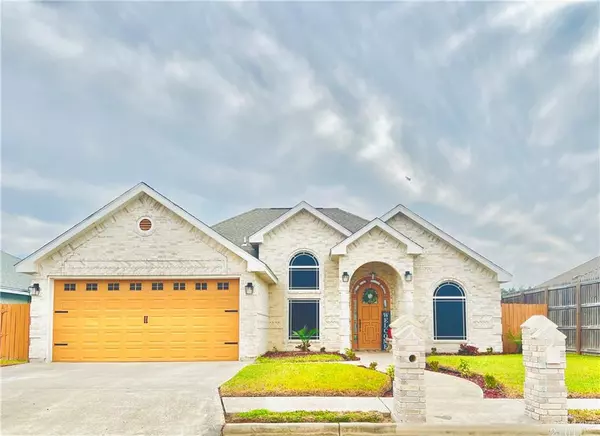For more information regarding the value of a property, please contact us for a free consultation.
2101 W 42 1/2 ST Mission, TX 78573
SOLD DATE : 03/26/2025Want to know what your home might be worth? Contact us for a FREE valuation!

Our team is ready to help you sell your home for the highest possible price ASAP
Key Details
Property Type Single Family Home
Sub Type Single Family Residence
Listing Status Sold
Purchase Type For Sale
Square Footage 1,538 sqft
Subdivision Taurus Estates #9
MLS Listing ID 461934
Sold Date 03/26/25
Bedrooms 3
Full Baths 2
HOA Y/N No
Year Built 2005
Annual Tax Amount $5,215
Tax Year 2025
Lot Size 5,999 Sqft
Acres 0.1377
Property Sub-Type Single Family Residence
Source Greater McAllen
Property Description
This stunning 3 bedroom, 2bath and 2 car garage home boasts beautifully designed living spaces entirely throughout. It's soaring decorative high ceilings, and gorgeously remodeled finishes make it truly unique. This home is beautifully updated and features modern showers, countertops, and flooring, and is kept immaculate, and impeccably in mint condition. Another big deal and great thing to brag about is it's big and amazingly welcoming, ginormous covered patio terrace. The outdoors readily awaits for celebration of festivities or just because gatherings. As big as this patio is, it still offers ample space for a pool and or plenty of extra space for playground. This property is conveniently located in a desirable neighborhood and only minutes away from Expressway 83, close to shopping, dining, and schools.
is turnkey ready!! —Schedule your tour today!
Location
State TX
County Hidalgo
Community Sidewalks, Street Lights
Rooms
Dining Room Living Area(s): 2
Interior
Interior Features Entrance Foyer, Countertops (Granite), Built-in Features, Ceiling Fan(s), Decorative/High Ceilings, Split Bedrooms, Walk-In Closet(s)
Heating Central
Cooling Central Air
Flooring Tile
Equipment Audio/Video Wiring
Appliance Electric Water Heater, Smooth Electric Cooktop, Refrigerator
Laundry Laundry Room, Washer/Dryer Connection
Exterior
Garage Spaces 2.0
Fence Wood
Community Features Sidewalks, Street Lights
Utilities Available Cable Available
View Y/N No
Roof Type Shingle
Total Parking Spaces 2
Garage Yes
Building
Lot Description Curb & Gutters
Faces gps
Story 1
Foundation Slab
Sewer City Sewer
Structure Type Brick
New Construction No
Schools
Elementary Schools Lloyd Dolly Bentsen
Middle Schools Memorial
High Schools La Joya H.S.
Others
Tax ID P640000053001400
Read Less




