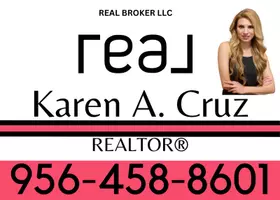5213 Mile 8 1/2 RD Edinburg, TX 78541
UPDATED:
Key Details
Property Type Single Family Home
Sub Type Single Family Residence
Listing Status Active
Purchase Type For Sale
Square Footage 2,744 sqft
Subdivision Tex-Mex Survey
MLS Listing ID 473477
Bedrooms 3
Full Baths 2
Half Baths 1
HOA Y/N No
Year Built 1992
Annual Tax Amount $4,523
Tax Year 2024
Lot Size 5.000 Acres
Acres 5.0
Property Sub-Type Single Family Residence
Source Greater McAllen
Property Description
Location
State TX
County Hidalgo
Community Gated, Horse/Livestock Allowed
Rooms
Dining Room Living Area(s): 2
Interior
Interior Features Countertops (Granite), Ceiling Fan(s), Decorative/High Ceilings, Fireplace, Office/Study
Heating Central, Electric
Cooling Central Air, Electric
Flooring Tile
Fireplace true
Appliance Electric Water Heater, Other, Refrigerator
Laundry Laundry Area, Laundry Room
Exterior
Exterior Feature Manual Gate, Mature Trees
Carport Spaces 2
Fence Non Privacy
Pool In Ground, Outdoor Pool
Community Features Gated, Horse/Livestock Allowed
Utilities Available Cable Available
View Y/N No
Roof Type Composition Shingle
Total Parking Spaces 2
Garage No
Private Pool true
Building
Lot Description Mature Trees
Faces Property will populate in GPS but you can also head north on Ware Rd past highway 107, turn left onto Mile 8 1/2 Rd and the property will be down the road to your left hand side left into property. You can also come through Shary Rd as well, the gps will sometimes use that route.
Story 1.5
Foundation Slab
Sewer Septic Tank
Structure Type HardiPlank Type,Stucco
New Construction No
Schools
Elementary Schools Magee
Middle Schools Longoria
High Schools Sharyland H.S.
Others
Tax ID T210000229002901 / T210000229002903




