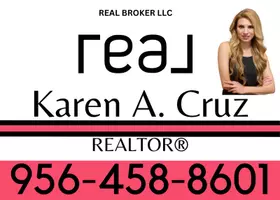22209 Uresti RD Edinburg, TX 78542
UPDATED:
Key Details
Property Type Single Family Home
Sub Type Single Family Residence
Listing Status Active
Purchase Type For Sale
Square Footage 6,236 sqft
Subdivision Evergreen Valley Estates
MLS Listing ID 472733
Bedrooms 5
Full Baths 5
Half Baths 2
HOA Y/N No
Year Built 2008
Annual Tax Amount $12,476
Tax Year 2024
Lot Size 5.040 Acres
Acres 5.04
Property Sub-Type Single Family Residence
Source Greater McAllen
Property Description
A detached 990 sqft guest house with private entrance includes a full kitchen, living and dining areas, laundry room and master bedroom with walk-in closet, and full bath—perfect for in-laws or potential rental income.
Outside, enjoy a barn with 4 horse stables, a second barn/garage for 8 vehicles plus 4 covered spaces, a corral for animals, citrus and avocado trees, a sprinkler system, and electric gated entrances, and a full security system. The property is divided into 4 pastures, and is fully fenced
This is a property like no other.
Location
State TX
County Hidalgo
Community Gated, Horse/Livestock Allowed
Rooms
Other Rooms Detached Quarters, Storage
Dining Room Living Area(s): 3
Interior
Interior Features Entrance Foyer, Countertops (Granite), Bonus Room, Built-in Features, Ceiling Fan(s), Crown/Cove Molding, Decorative/High Ceilings, Fireplace, Office/Study, Split Bedrooms, Walk-In Closet(s)
Heating Central
Cooling Central Air
Flooring Travertine
Equipment Intercom
Fireplace true
Appliance Electric Water Heater, Smooth Electric Cooktop, Microwave, Refrigerator
Laundry Laundry Room, Washer/Dryer Connection
Exterior
Exterior Feature Exercise Room, Motorized Gate, Sprinkler System, Workshop
Garage Spaces 10.0
Carport Spaces 4
Fence Decorative Metal, Privacy
Community Features Gated, Horse/Livestock Allowed
View Y/N No
Roof Type Clay Tile
Total Parking Spaces 14
Garage Yes
Building
Lot Description Mature Trees, Sidewalks, Sprinkler System
Faces GPS
Story 1
Foundation Slab
Sewer Septic Tank
Structure Type Stone,Stucco
New Construction No
Schools
Elementary Schools Villareal
Middle Schools Harwell
High Schools Economedes H.S.
Others
Tax ID E825002000027300
Security Features Smoke Detector(s)




